Ever Lab
Project description:
Wellness center
Place:
Herzlia, Israel
Function:
Public, Health
Area:
160 m2
Materials:
Polygal facade panels, birch-tree veneer
Role:
Co-author, as a member of Levin–Packer architects
Photos:
Courtesy of Amit Geron

EVER LAB new space designed by Levin-Packer architects is a point where physical health meets mental wellness.Is a machine for updating oneself by using professional medical analysis and newest technological means.
![]()
Reception desk
Lockers and storage
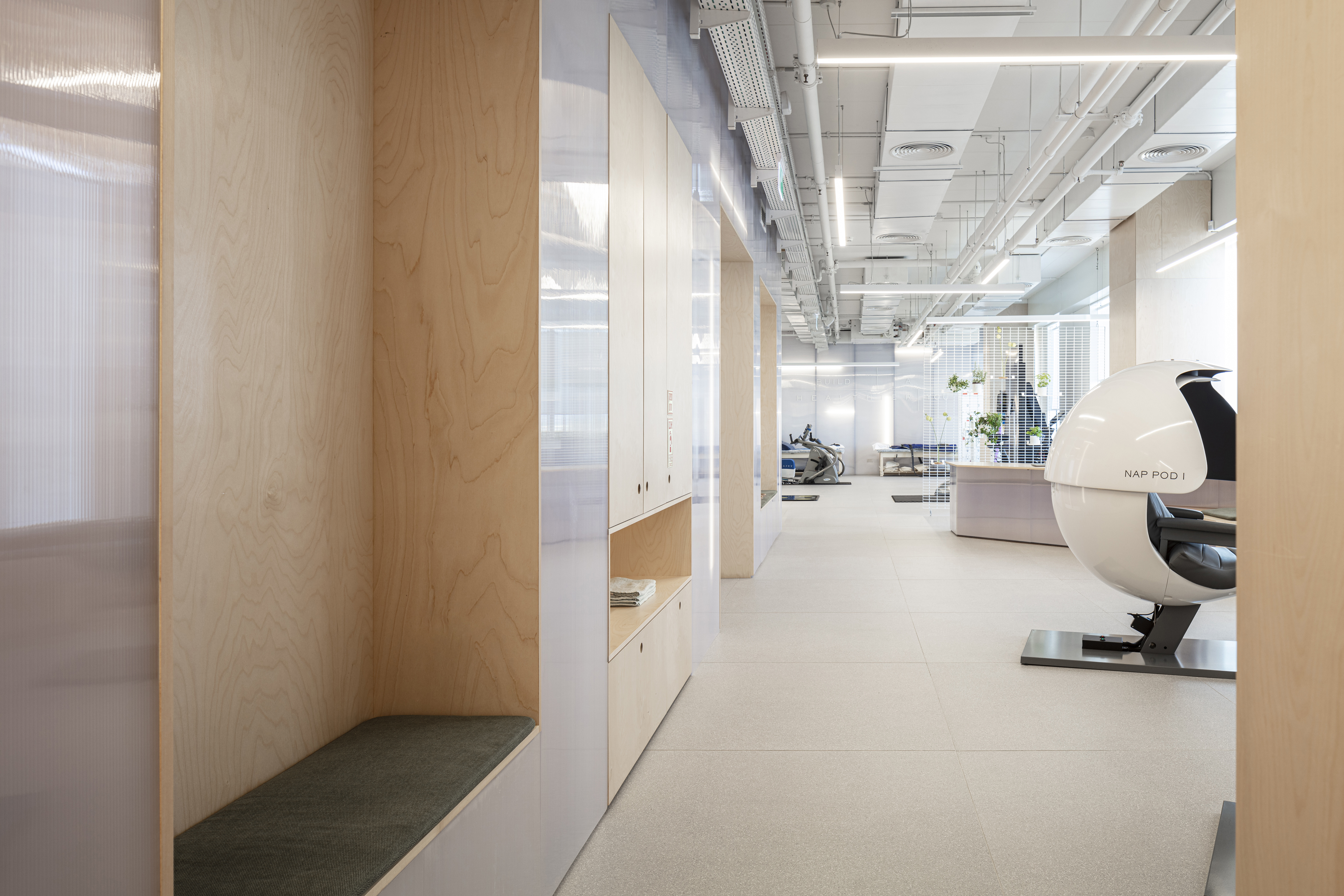
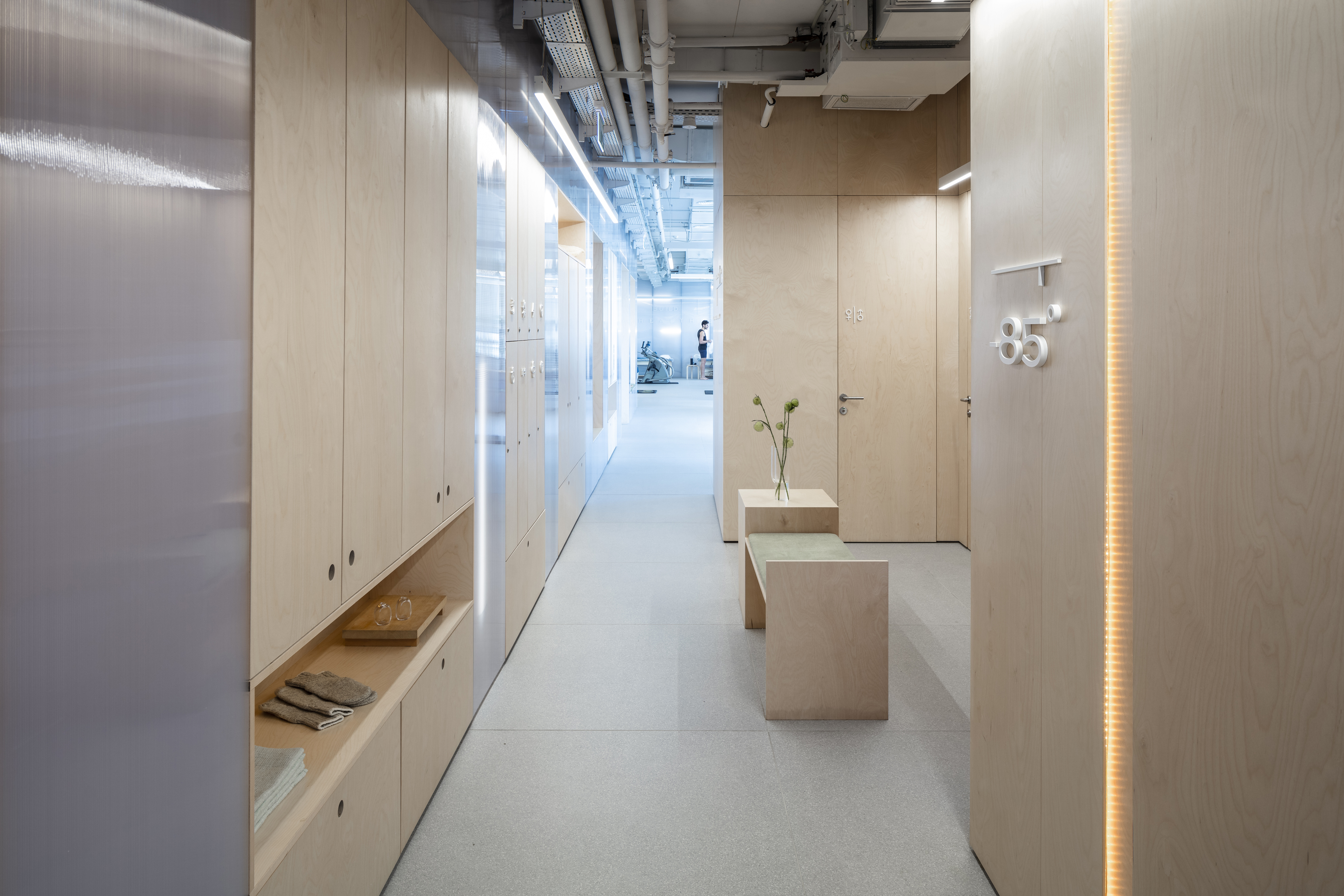
The core design idea derived from this very notion of merging scientific and human worlds – that’s how laboratory-like environment with a cosiness of spa emerged.
![]() Gym
Gym
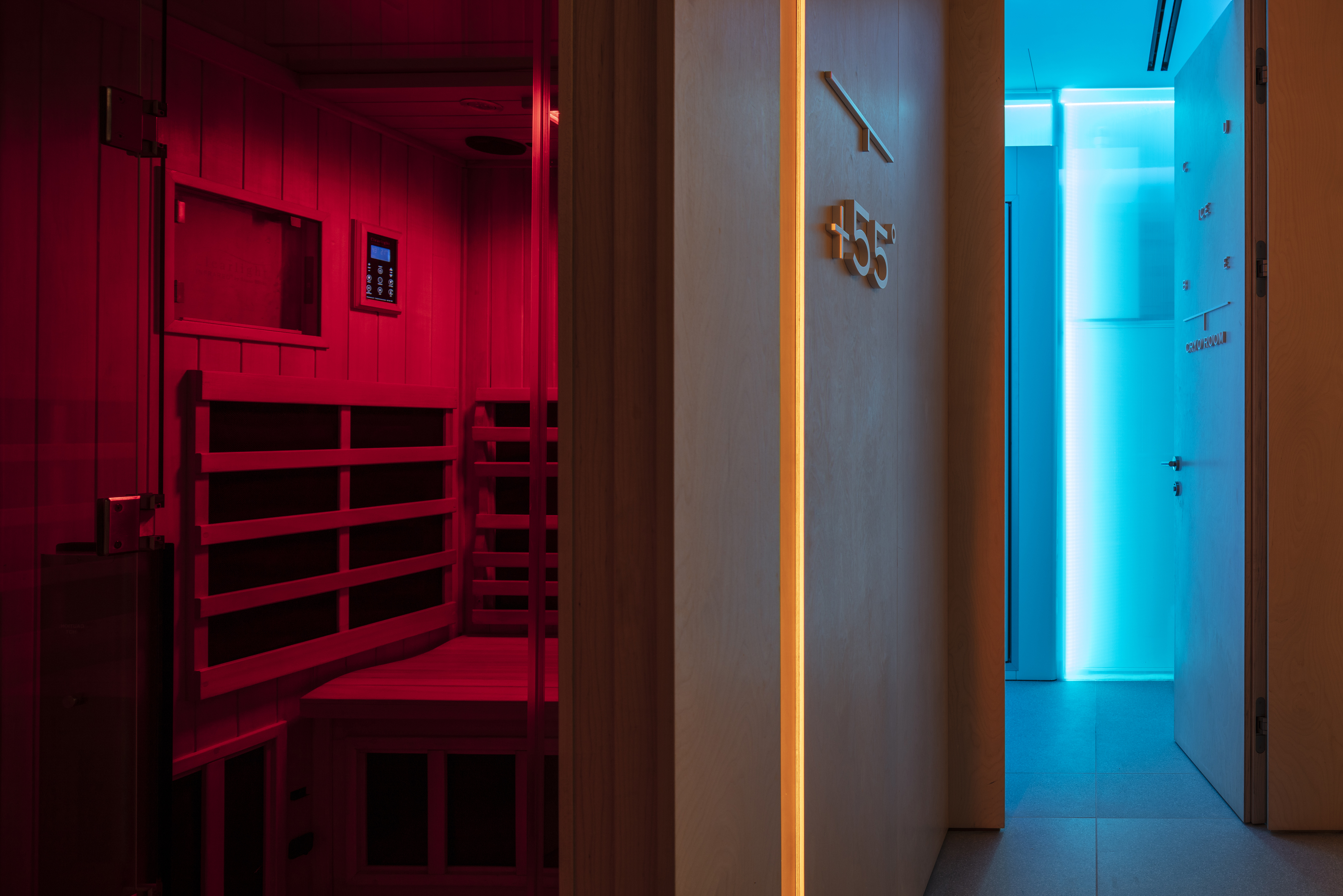
Hot and Cold procedure zone
![]()
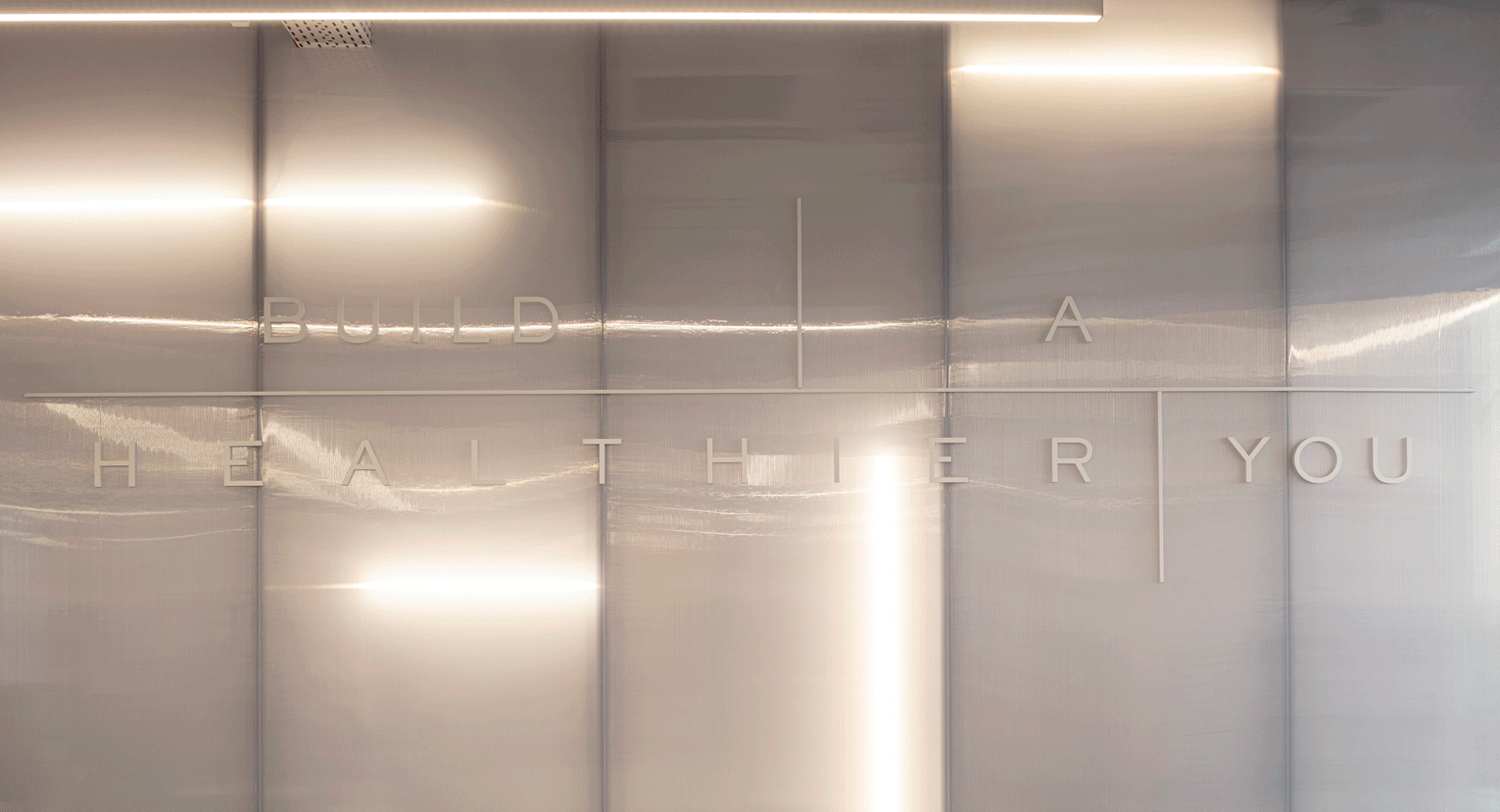
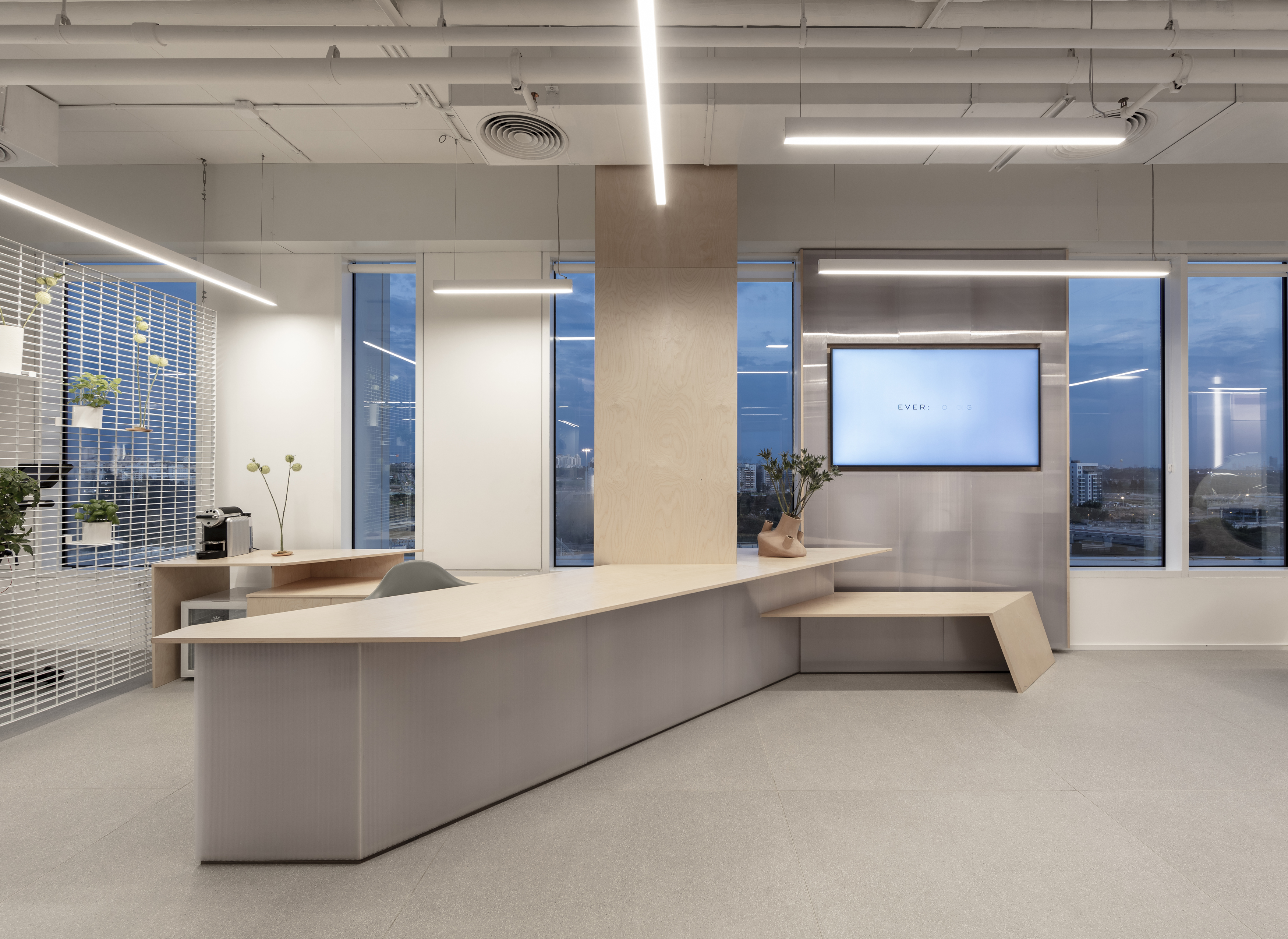
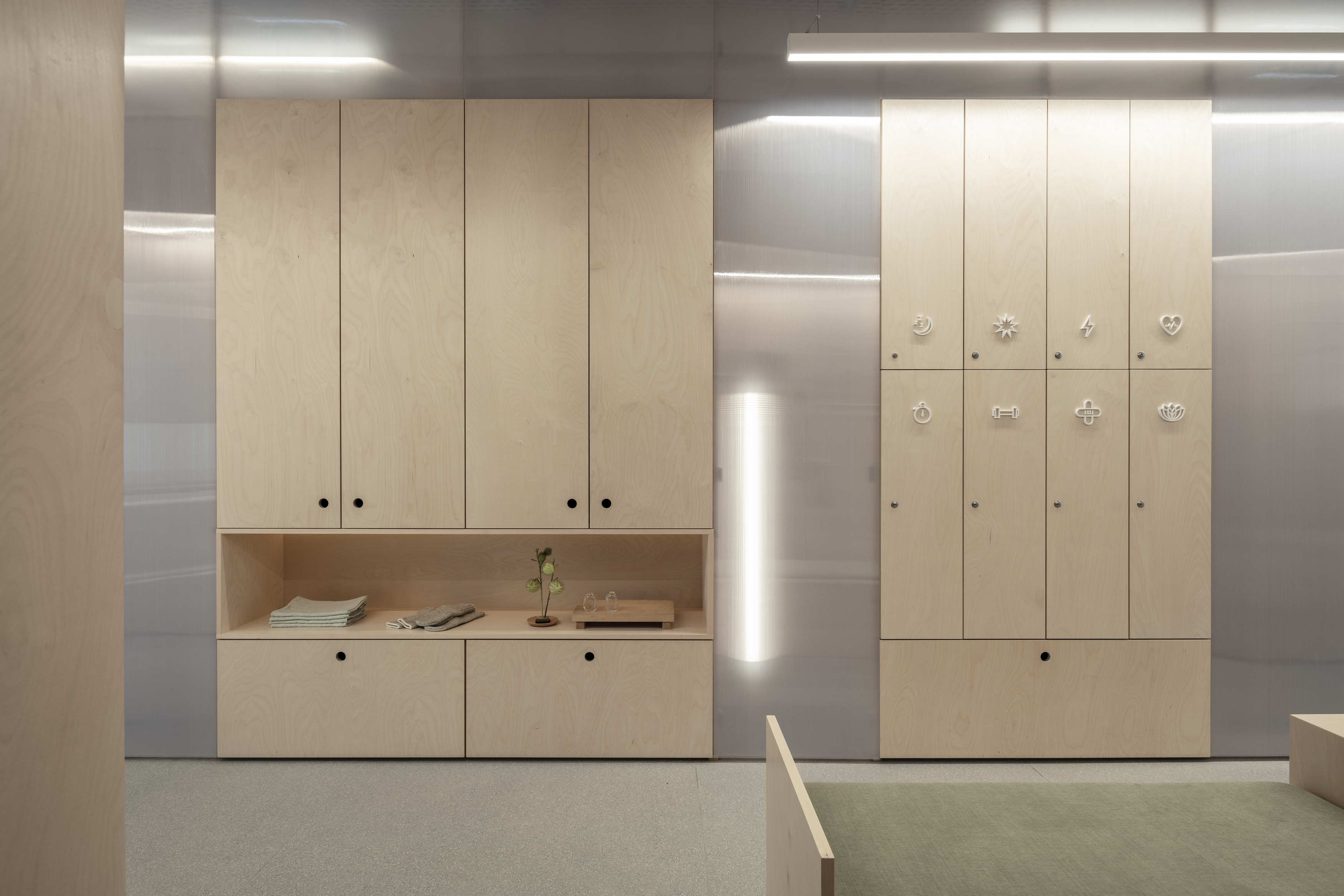
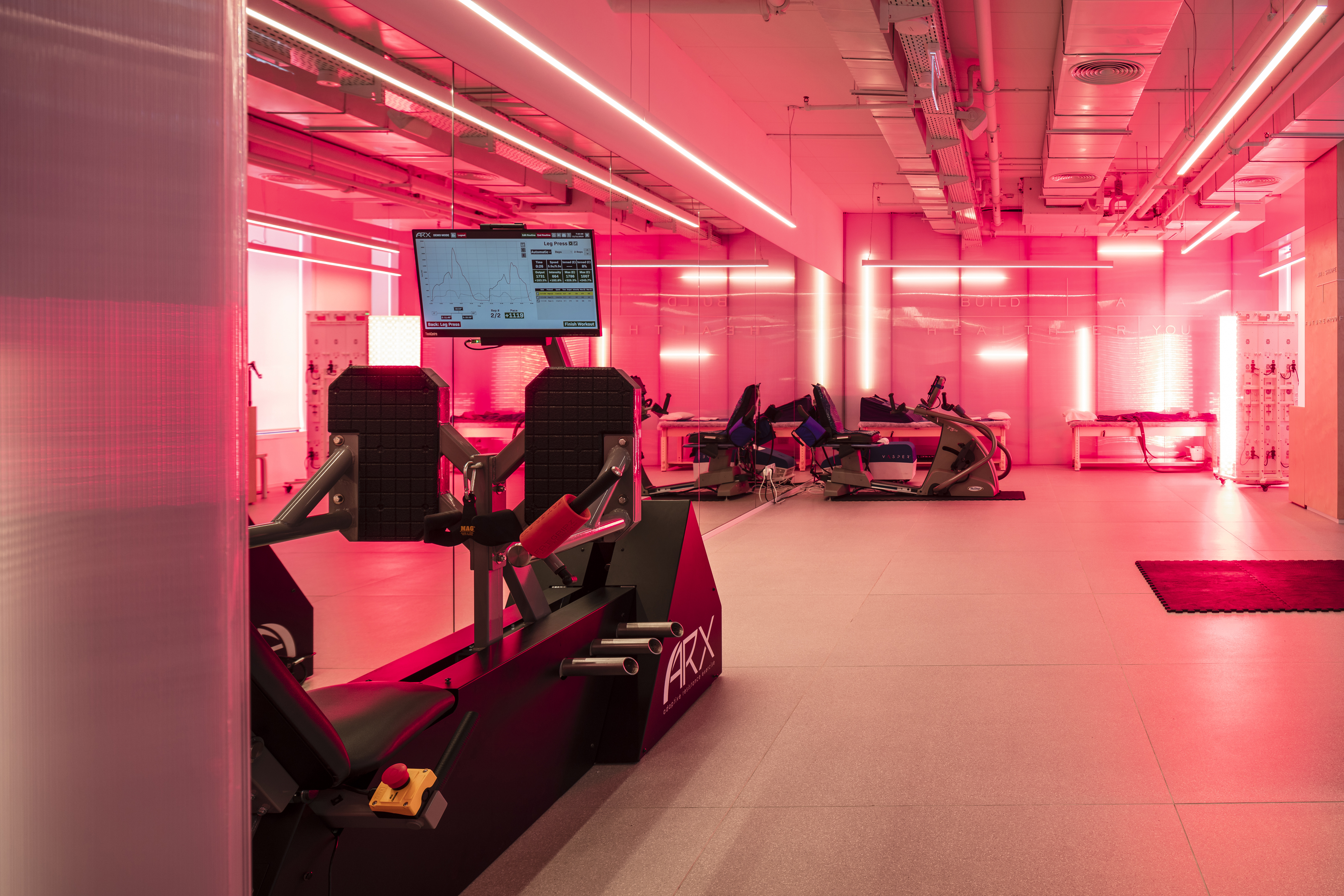 Gym
Gym