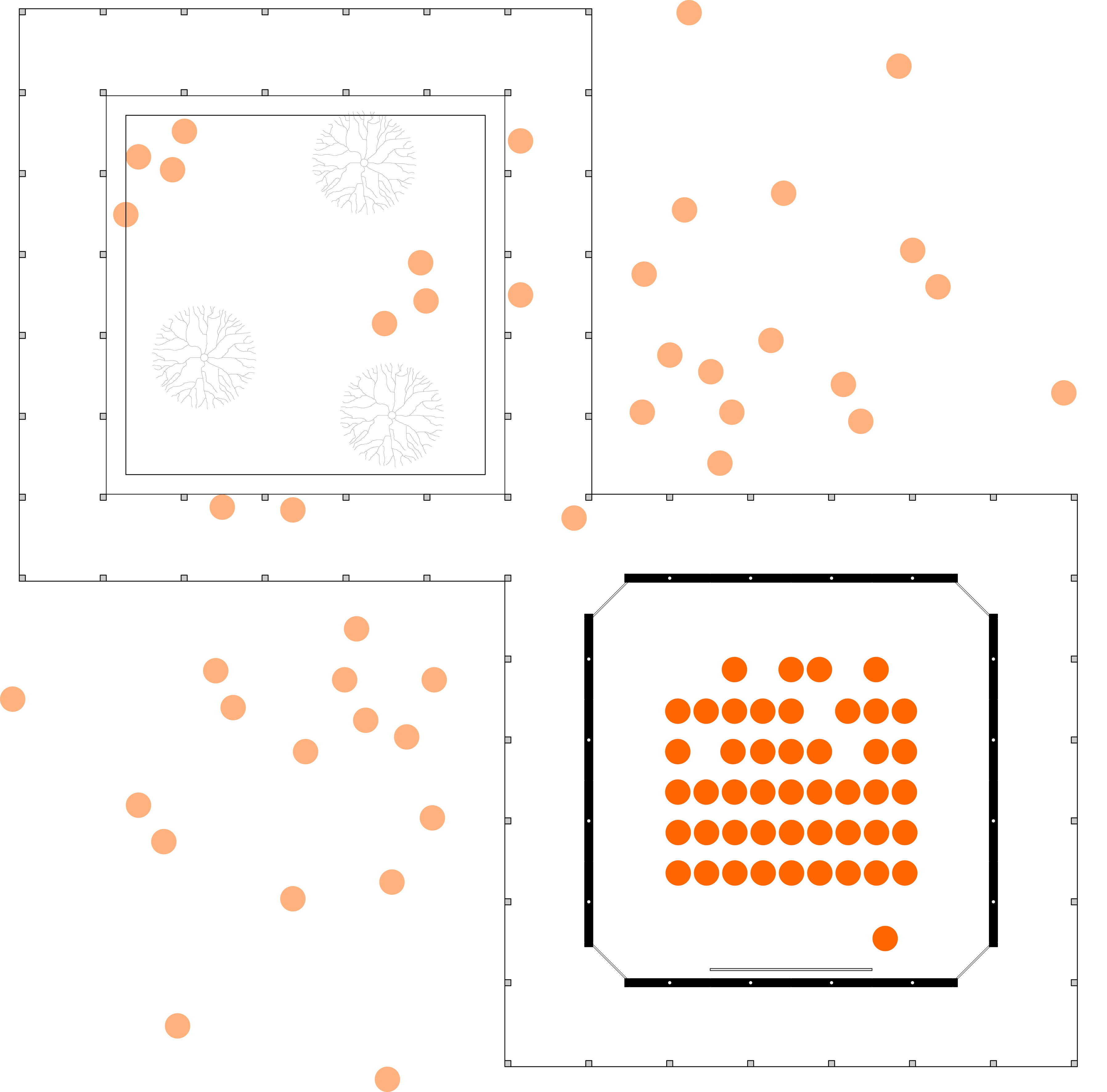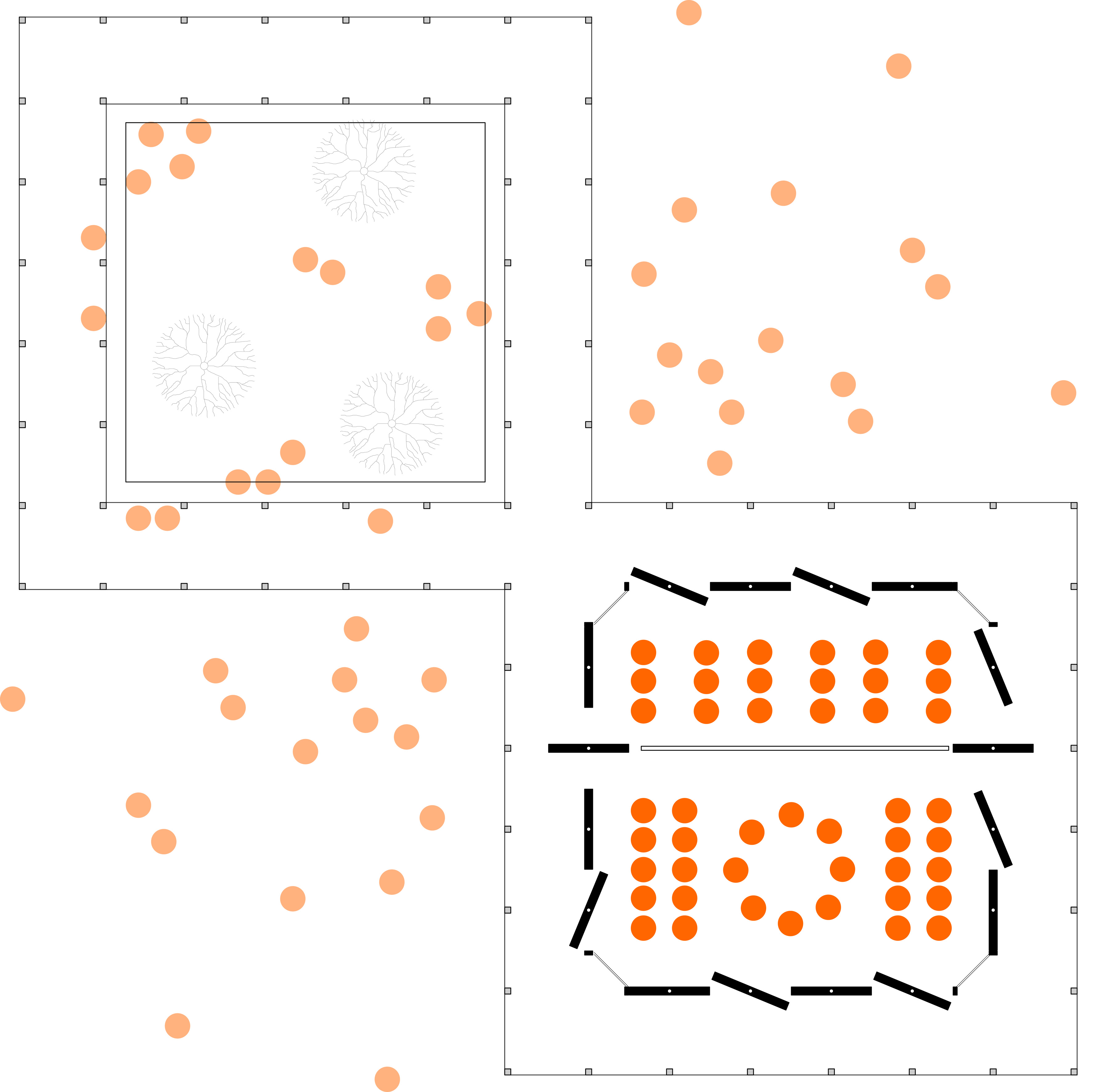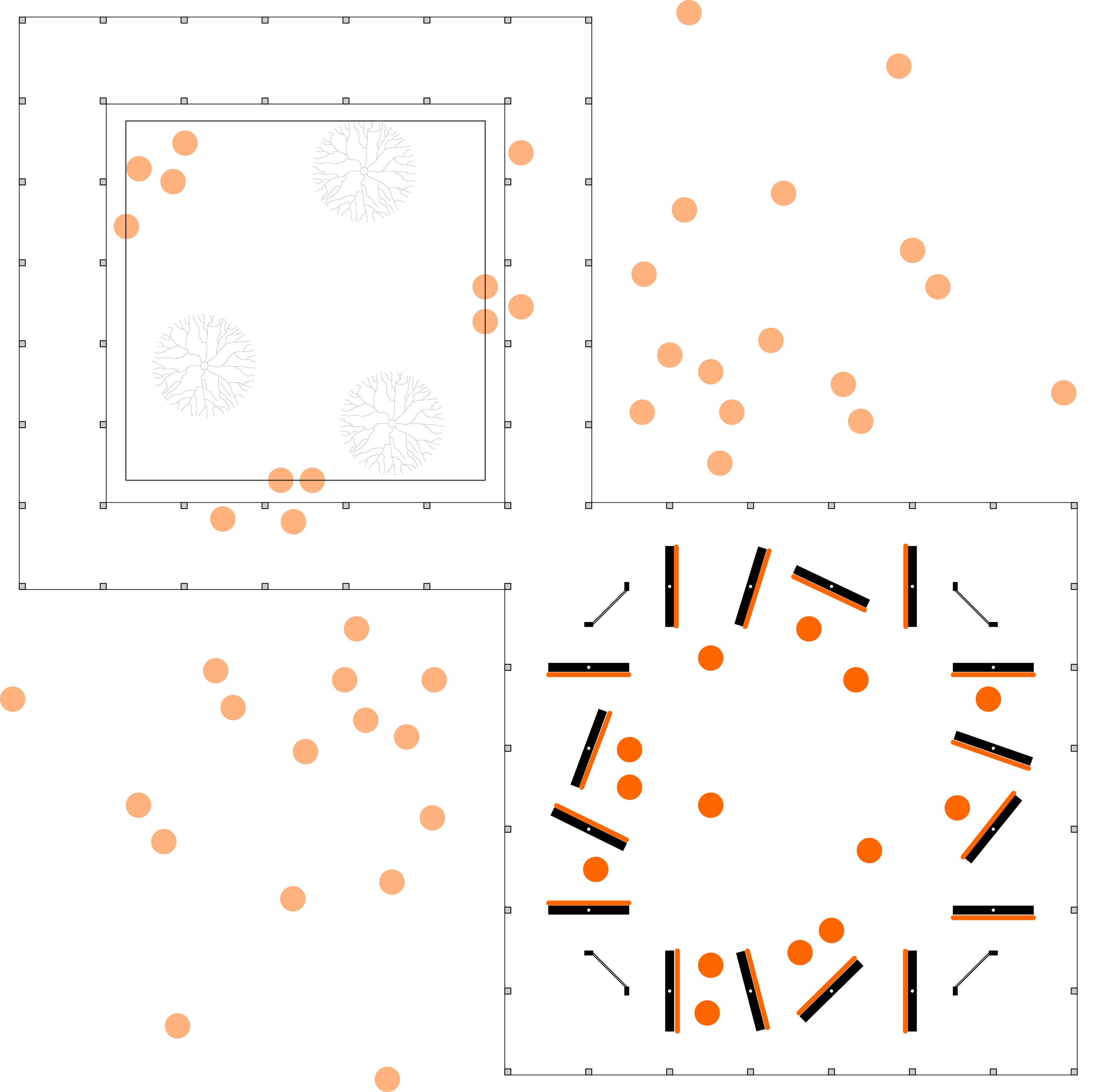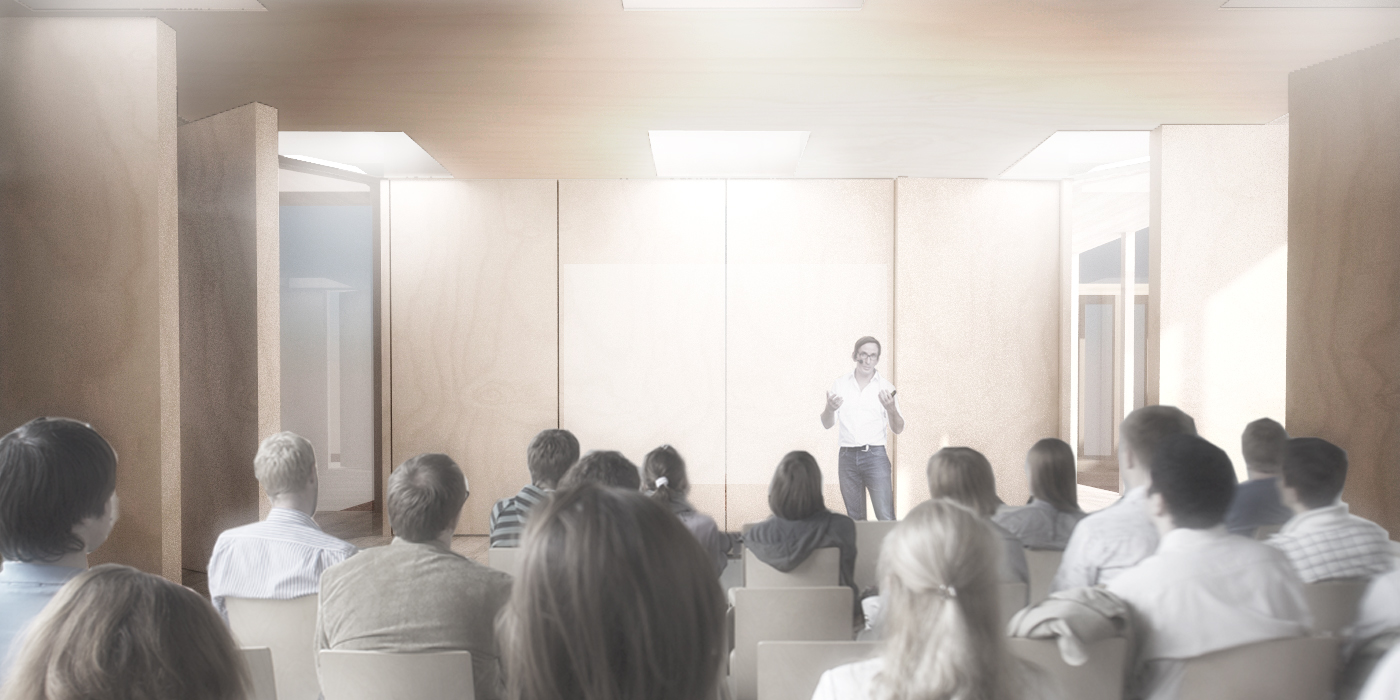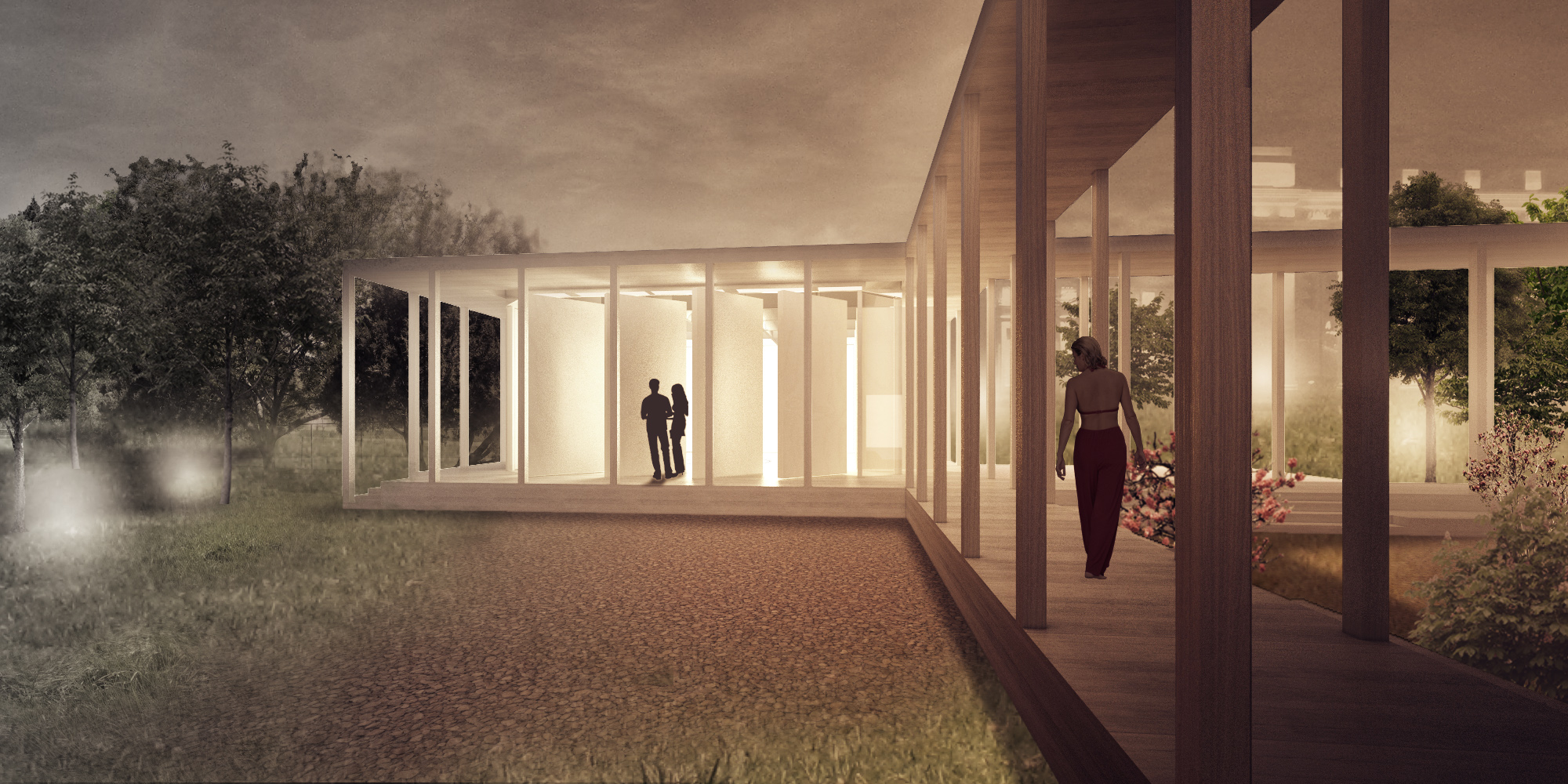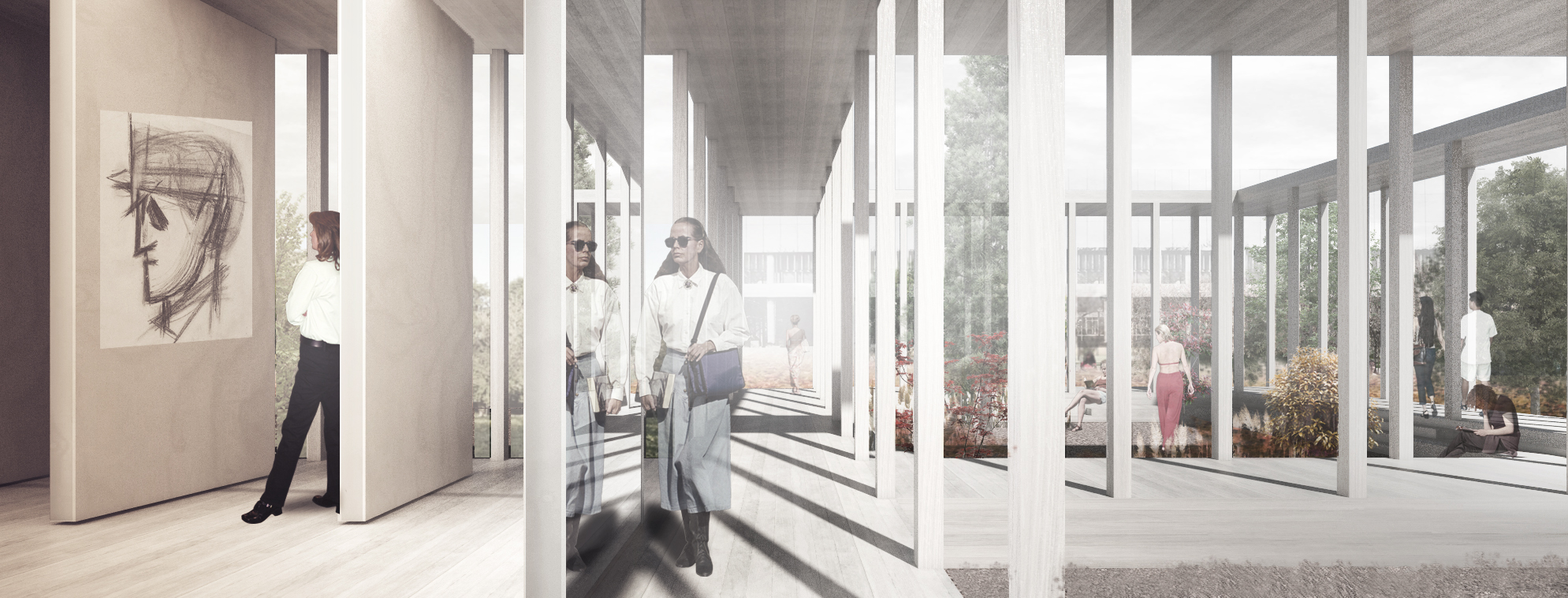8th pavilion
Project description:
Summer pavillion for local school of architecture
Place:
Moscow, Russia
Function:
Educational
Area:
300 m2
Materials:
Wood, steel profiles, anodized aluminium, natural stone
Role:
Co-author in collaboration with Andrey Adamovich and Ivan Shilnikov
The pavilion designed as a spatial game of fill and void. Main idea of the prject is based on the concept of education itself.
Depending on many factors learning process may occur in two main scenarios: in the form of constraint and as a free cognition. During the educational process person is usually found in various kinds of research: search for information, search for new experience, search for a knowledge...
In our opinion Russian culture in general is in the same condition, being for all times in the process of self-identification.
For these reasons we set out to create an impression of illusive space which is open to any type of research.
To achieve this and to build our pavilion in relation to the park structure, we decided to create a system consisting of two volumes and combined by cross-hair galleries. As a result our pavilion consists out of tangible and intangible spaces: multi-purpose hall, and an outdoor garden.
Movable walls of the hall covered on the outside with sheets of glassy metal. This material combined with a gallery made out of white wood helped us to achieve subtle effect of the “real” volume.
![]()
Park entrance view

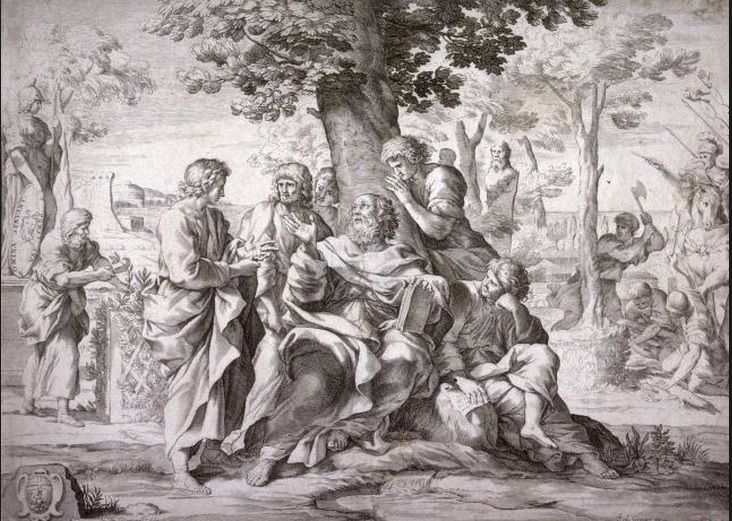
Two ways of learning – classroom’s focus and park’s freedom of perception

Site plan
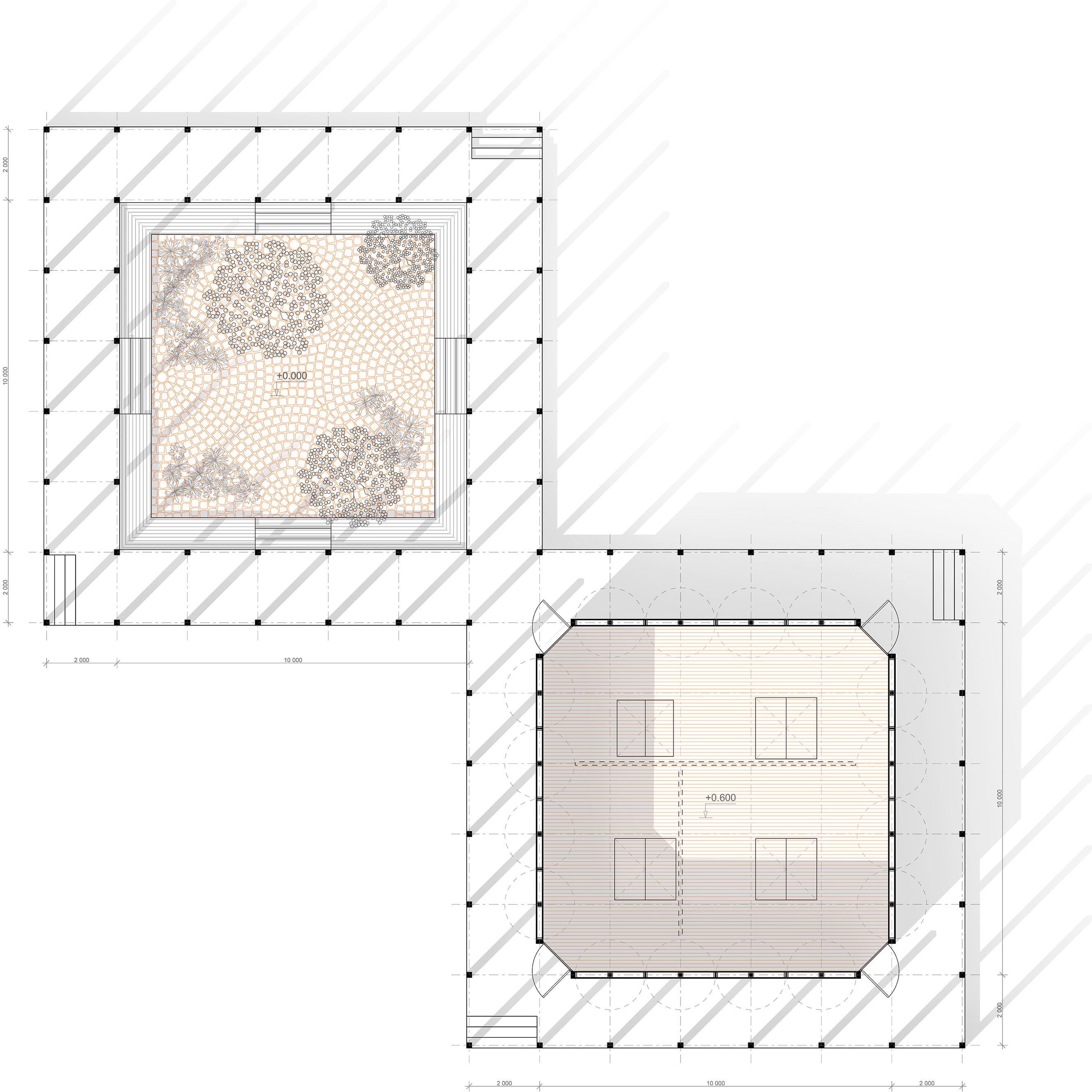
Plan
